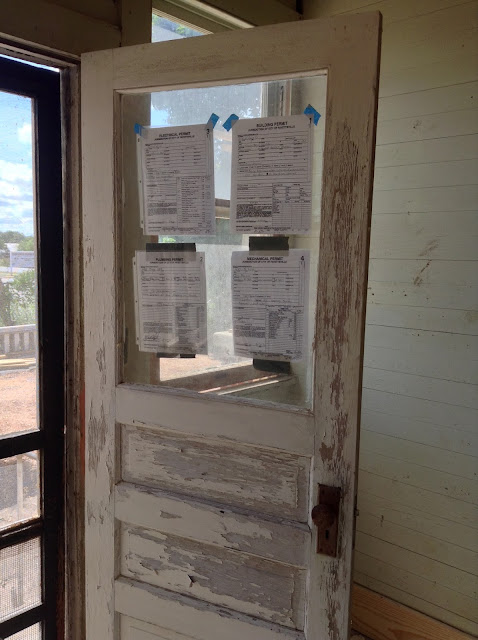Can you believe the table top used to be hidden under Formica countertops? Terry said when he cut into it, he counted around 150 rings. And that was just probably a small section of the tree. I'm thrilled he was able to save the wood and re-purpose it.
And the benches have convenient storage.
The outside looks the same as last week. The only noticeable change is that the kitchen door has been replaced with a "new" one. It's virtually identical to the old one, but it's solid wood. And it came from Terry's last project so it's still appropriate for the age of the house. Also, they switched the swing so we can open the door and have room for the washer and dryer.
We spent some serious time last Saturday looking at slabs for countertops.
It took a couple stops but, we were ultimately able to find a place that had what we were looking for at a reasonable price. The sales person initially refused to trust my measurements, though, because they were so unusual for the depth of today's counters.
Over the next couple weeks, the bathroom floor tile will be installed, then the bathtub, and then the rest of the tile. Finally, we are meeting with the exterior painters tomorrow to talk about colors. I picked up samples today so we can ensure the sage green we chose doesn't look like puke.
We are probably close to 2 months away from being finished. Wow! So it's getting to the most fun part, all the pretty things! One of the first things we did after we bought the house in June of 2015 was to take measurements and do floor plans, that way we could look for furniture pieces at antique stores and on Craig's list.
There are several apps you can get that will allow you to do floor plans right on your tablet. Mom and Larry took the tape measure around as I built rooms with the dimensions of our rooms at WBC. Here's the thoughts on what we are going to do with each room, given the space available.
The kitchen isn't going to change much at all on the side with existing cabinets. The opposite wall is going to have the large appliances with some built-in cabinetry for storage and prep space. As you can see there is room for a large island or table (Stephen).

But to give us more counter space by the stove, we are thinking about putting the fridge in that little jog next to the door leading to the sleeping room. The prior owner said that's where they always had their fridge. But that space is not very deep. To keep the fridge from basically being in the way, we found a very cool retro-looking Italian fridge that's taller than usual, but skinny and not as deep as a typical American fridge.
The aspect on this is a little off, but it gives you a sense of how it's going to look. They have so many fun colors that I think it'll be a really nice punch of color in the kitchen. Here's another angle:
These days, a formal dining room is, to some extent, an anachronism, so we decided to make that room a billiard room. The built-in window seat is a perfect perch to watch a game. The only thing is that we'll have to be careful not to hit the glass in the french doors with pool cues.
Unfortunately, restoring the piano would be prohibitively expensive. But Mom came up with a very creative idea to re-use the piano and Terry's got the skills to make it happen.
The living room is going to be more traditional, with a TV above the fireplace. The initial plan was to do a sofa and two club chairs, but we found an amazing bargain on a sectional, so this plan is probably going to change.

The master bedroom is large enough for a king-size bed. And we can do a flat screen on the wall between the closet and the doorway to the hall.
The second bedroom is challenging. As you can see, there are four doorways that open into this room. We thought what would make the most sense would be to have twin beds, which is great because antique twin-sized iron beds are readily available on Craigslist and at antique stores.
That's all from Wisteria Bend for now.
~Christy












No comments:
Post a Comment