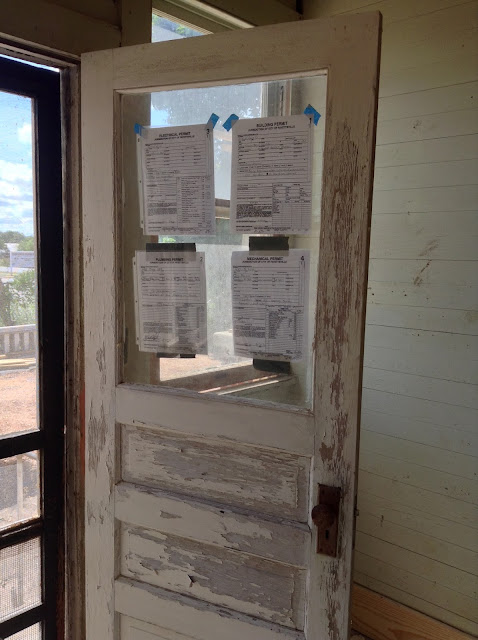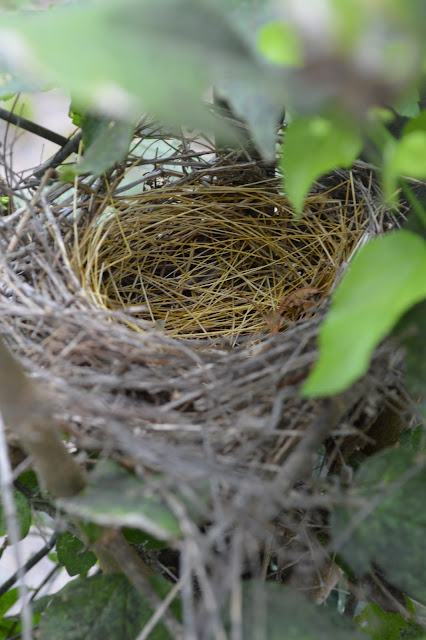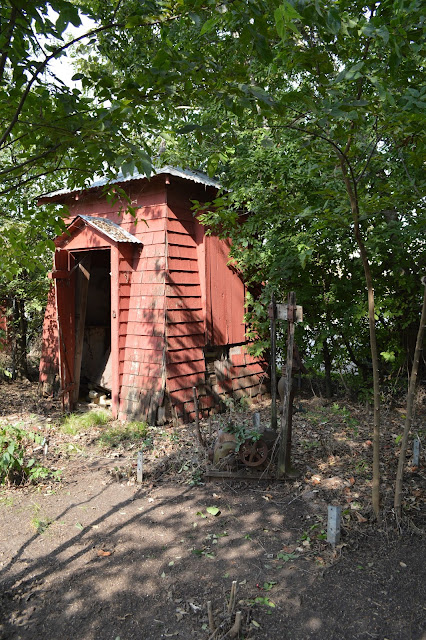We FINALLY have air conditioning! On Thursday night, the A/C guy installed the outside unit and got it operational. Everyone had the privilege of working in comfort on Friday and Saturday. When we arrived on Saturday morning, the windows were even fogged up.
Larry and Lennox...I don't really know what else to say...
Other progress this week was the removal of the old linoleum from the kitchen floors. When the floor guy gave us an estimate on restoring the floors, he quoted an extra $600 in labor to remove the linoleum. In an effort to save some $$$ Dad started removing the linoleum himself. He and Mom were able to get about 1/3 of the kitchen done by the time we got there on Saturday morning.
I took on the breakfast nook myself on Saturday. Quite a tedious process. You have to use a heat gun to soften up the linoleum and then lift it up with a scraper thing. When the lineoleum gets hot, it sort of melts so that it is pliable.
I managed to finish the entirety of the breakfast nook in about 2 hours, which is probably because this area had water damage that caused the tiles to come up easily.
Also this week, Terry retrofit the space under the sink and the bin just to the right of it to make room for the dishwasher. Because this bank of cabinets is so short, a normal dishwasher would not fit. We found a dishwasher drawer that enabled us to preserve most of the original cabinetry as-is. And since it is panel-ready, it will hopefully blend seamlessly into the other cabinetry.
Interior and exterior painting and associated prep work will begin next week. There is going to be some significant sanding, caulking and nail removal to prep for the paining. In advance of those teams, the telephone nook and medicine cabinet were re-installed.
Although we are leaving most of the wood walls exposed, we wanted to protect them and make them look like the finished product, rather than a phase of construction. Pedro tested a small area of the breakfast nook with two coats of poly-acrylic.
I was thrilled. It has a slight sheen and makes the wood look clean and finished. So that will be the plan for most of the walls in the house.
The exterior will be a sage green color. The painters already primed one side with a primer that was tinted to match. Most of the trim will be white, but the window frames will be purple. Just not this purple. I'm very glad we bought samples to try out first, because this purple shade just isn't doing it for me.
Floor tiles in the bathroom will be installed next week. Here's a preview.
That's all from WBC for now.
~Christy

























































