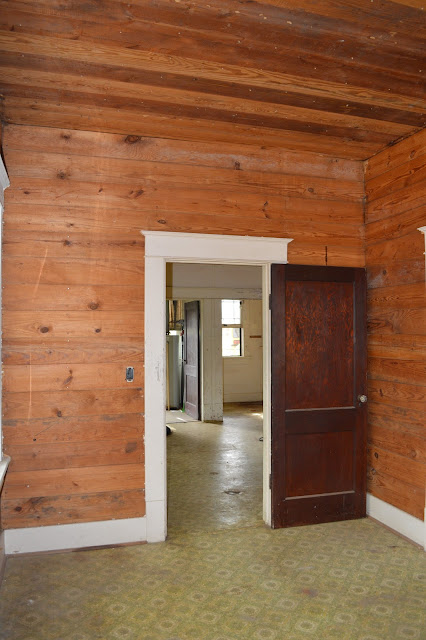Clearly, it's not entirely unredeemable. That tub is pretty cool; I found a reproduction available for only $3,400.00, so I think we're going to keep it. We are going to try and keep the sink too. The toilet...not so much. I have no sentimentality about the toilet.
The shower was added at some point much later, and apparently done badly because the outside of the house shows some resulting water damage and mold.
For the most part the paneling was like that in the kitchen and sleeping room. It was cardboard like with wooden strips between the sheets. So we first removed the strips and then pulled the cardboard off.
The shower surround was solid plastic and it came off in very large sections. I was working by myself that day and getting the large sheets out the door was tricky to do alone. To my disappointment, though, the glue residue on the wall is pretty bad. We plan to tile that wall anyway, but unlike some of the other rooms, pulling off the wall board in the bathroom was not a major improvement.
The medicine cabinet came out in one piece so we are going to try and restore it too.
Check out how large that linen closet is. Our thought is to relocate a tankless hot water heater here to give us more space in the mudroom.
And of course after we pulled off the wall board, we still had to pull all the old nails that held it up.
"WE" again in the general sense. I don't think I was very helpful at the nail pulling.
That's all from Wisteria Bend for now.
Christy









































