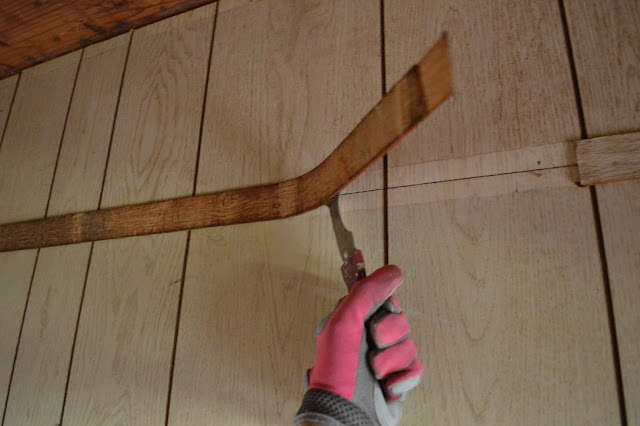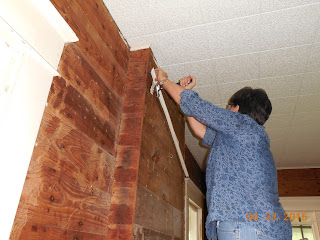After years of longing to restore an old house, we pulled the trigger. I had just finished my Masters in Construction Management in May. One of the reasons I started the program was so that I could save historic properties. I happened to see one on HAR.com and showed it to Larry. He said we should go see it that day. I initially hesitated, but Larry convinced me we needed to make an appointment.
All I can say, is that it was love at first sight. Not just for me and Larry but Mom and Dad too. They joined us to check it out and it took no time at all for that little house to creep into all our hearts.
Since we've had so many questions about this crazy adventure, I thought it would be fun to start this blog to document our progress.
So this is the starting line.
The cottage is a 20's craftsman style farm house on the very edge of the Fayetteville city limits. As you can tell right off the bat, something is a little wonky with the porch. It also has asbestos tile roofing (!) that needs to be replaced. It also presently has lead paint, and knob and tube wiring. In sum, the place is not for the faint of heart. However, the wood siding and front porch columns are cypress and are apparently good shape.
Around the right side of the house is a side porch with a pergola that is going to have to be completely replaced. There's also the back door, complete with creaky screen door.
The living room has the original built-ins flanking the fireplace, and french doors to the dining room. As you can begin to see, the entire house--inside and out--is made of wood. Most of it is long-leaf pine. So though there has been some termite damage from prior roof leaks, the structural engineers said we had nothing to worry about because there is so much wood, it remains structurally sound.
]Here's another view of the living room facing the front porch. The floors in the living and bedroom appear to be oak, and have never been re-sanded or stained. There are some pretty nasty 1960's ceiling tiles in several rooms.
This is the original dining room. The piano came with the house. It doesn't work now, but getting it restored is on the to-do list. Before we bought the house, someone had removed whatever was on the ceiling. The strings hanging down and small strips just to the right of the piano are the remnants of cheesecloth. Back in the day, they nailed cheesecloth to the boards to serve as backer for wallpaper. That's probably why the boards themselves have maintained such beautiful color, but the cheesecloth has so decayed that it comes apart in individual strands.
Here's the kitchen. Nasty wallboard and ceiling covering up more wood walls. Nasty linoleum floor covering wood floors. Cracking paint everywhere. Nasty laminate countertop. But check out those cabinets. They still have the original crystal pulls. And how about that sink? Apparently under the countertop is a solid piece of cypress wood that we are probably going to up-cycle.
Another view of the kitchen. The jog in the wall hides an old chimney. There used to be cast iron stoves the heated the kitchen and the smaller bedroom.
This isn't the best picture, but you can see the mudroom and back door to the left and a breakfast room on the right. The breakfast room has the most water damage.
Icky. There's really not more you can say about it. But where there is now a before, there will soon be an "after" (eventually).
Off of the kitchen at the back of the house is a sunroom with two walls of windows. All of the windows are the original double-hung wooden windows that lift with the help of window weights and cords. Most of them still open, though the cords have broken on some of them so we have to prop them up. Quite a few work amazingly well for their age.
The smaller of the two bedrooms features 1960s faux wood paneling over icky 1940s(?) wallpaper. It also contains the "upgraded" electrical boxes.
Is this not the scariest thing you've ever seen? The electrician who "upgraded" the electrical tied in modern wiring to knob and tube that had completely lost its insulation. Needless to say, we have not yet turned on the power for fear of fire.
The interior hallway connects the two bedrooms, the dining room and the only bathroom. The bedroom is through the closed door on the left. The smaller bedroom is straight ahead. The dining room is through the door on the right. Notice the nifty telephone ledge. Oh yeah, the phone nook will stay, but it might get upgraded with a usb plug for cell phones.
The bathroom. Notice the prior owners left their cleaning products behind. The walls and ceiling are probably the most disgusting in here. Clearly a lot of work to be done. But you can see the original crystal doorknob on the door. We have all of the original doorknobs too.
At the front of the house, just off the living room, is the master bedroom. The master bedroom is big enough for a king size bed and has a cedar-lined closet.
The house sits on just over an acre of land that has 10 (overgrown) pecan trees. There are 5 outbuildings. Below is the garden shed. The vines growing up the outside of the shed and on the tree to the left are poison ivy. You can see the "modern" garage in the background on the left that probably dates from the 1950s.
This is the older garage that we think was built contemporaneously with the main house. There is more poison ivy to the right of the garage, which Larry discovered the hard way. But growing all along the fence is also a ton of wisteria that should look amazing (after the overgrowth is cleared). I haven't yet summoned the courage to enter the back room of the garden shed.
There is also a little red barn in the back, a chicken coop, and a cistern house. I don't have any photos of them right now, though because the back is very overgrown and too scary to go poking around (between spiders, snakes, and poison ivy, the photos will have to wait until we get someone to clear the brush).
In sum, even though it's going to be an enormous project, we are pretty excited to start the journey and share it with all our friends.
Christy






























































